Family house for sale 11+1, 450m2, land 606m2, Prague 9 – Hostavice
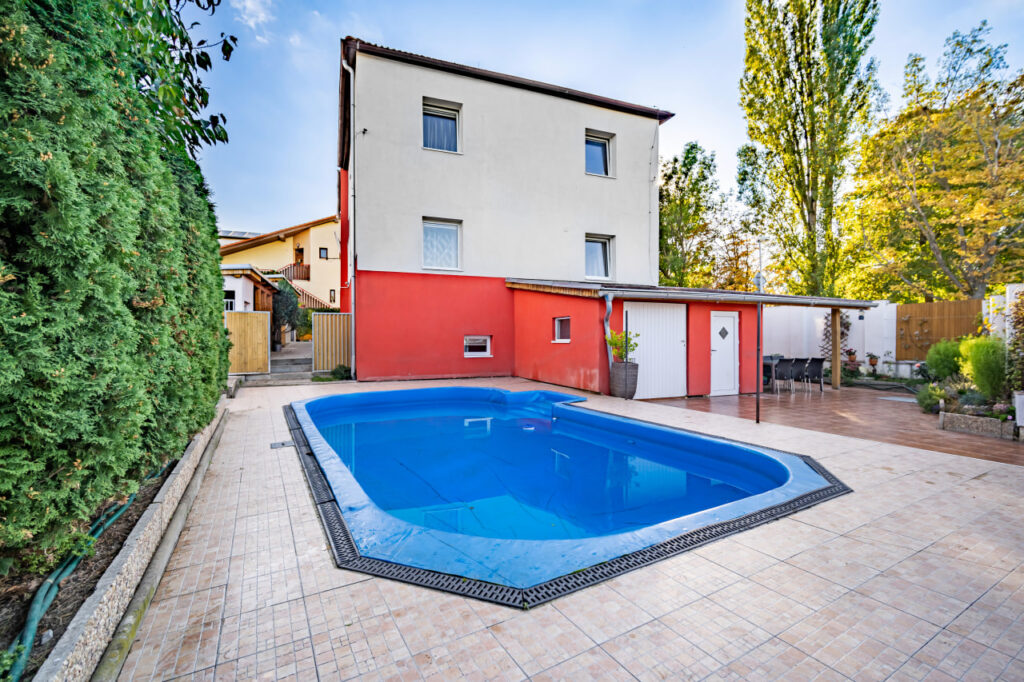
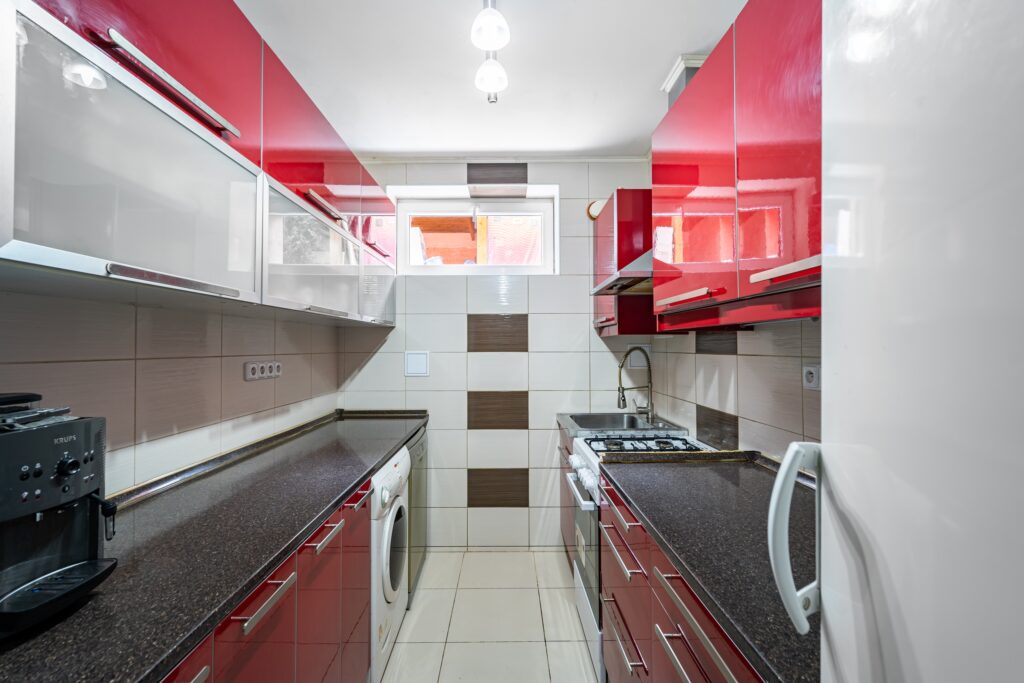
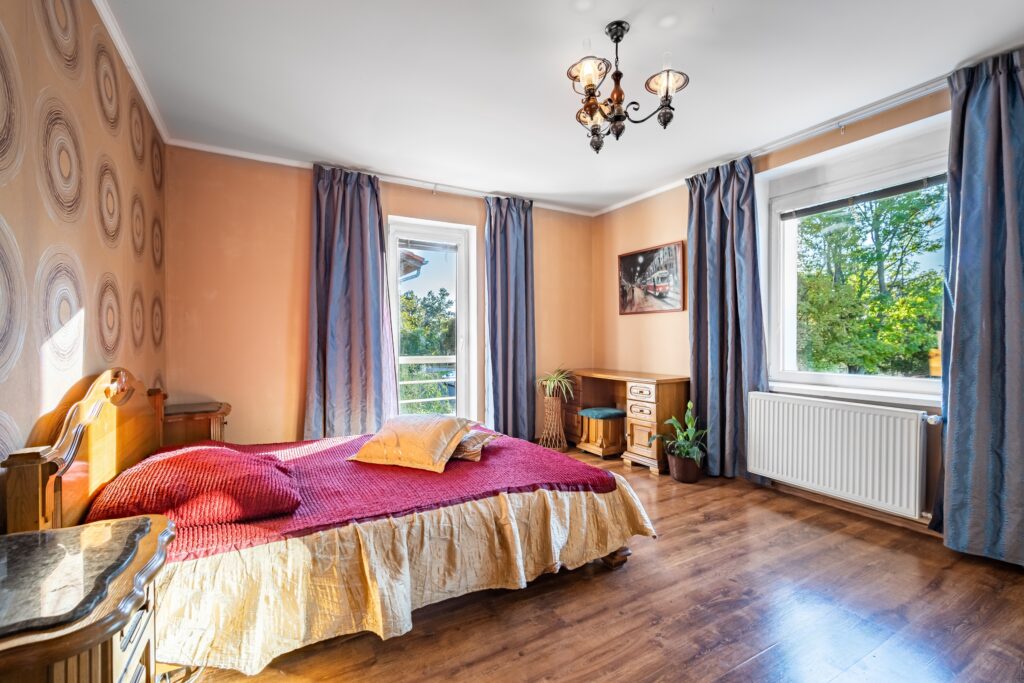
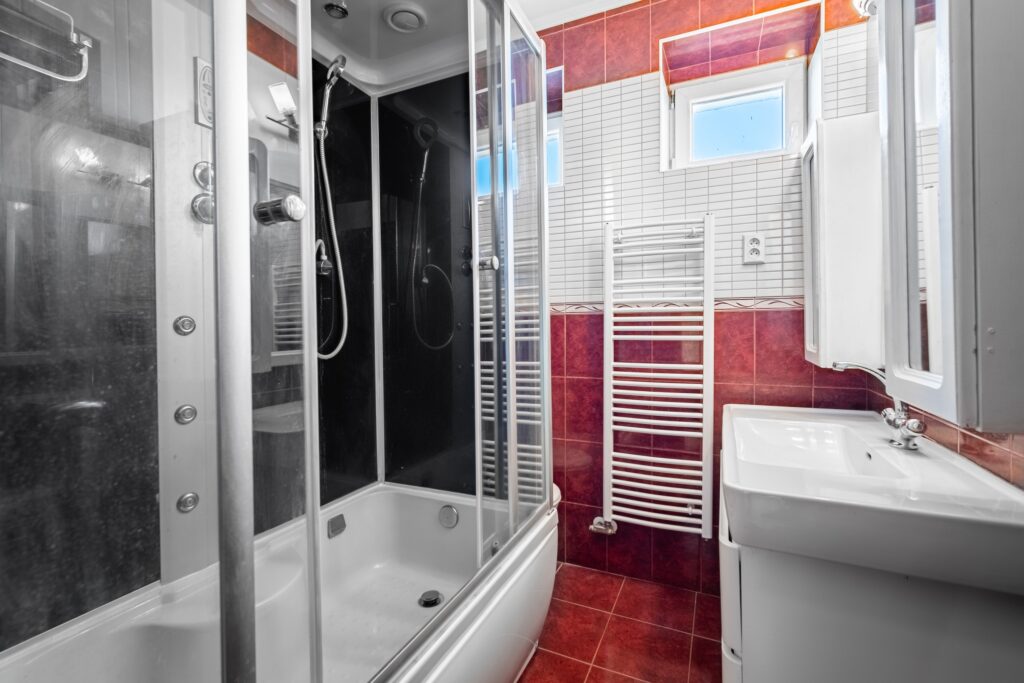
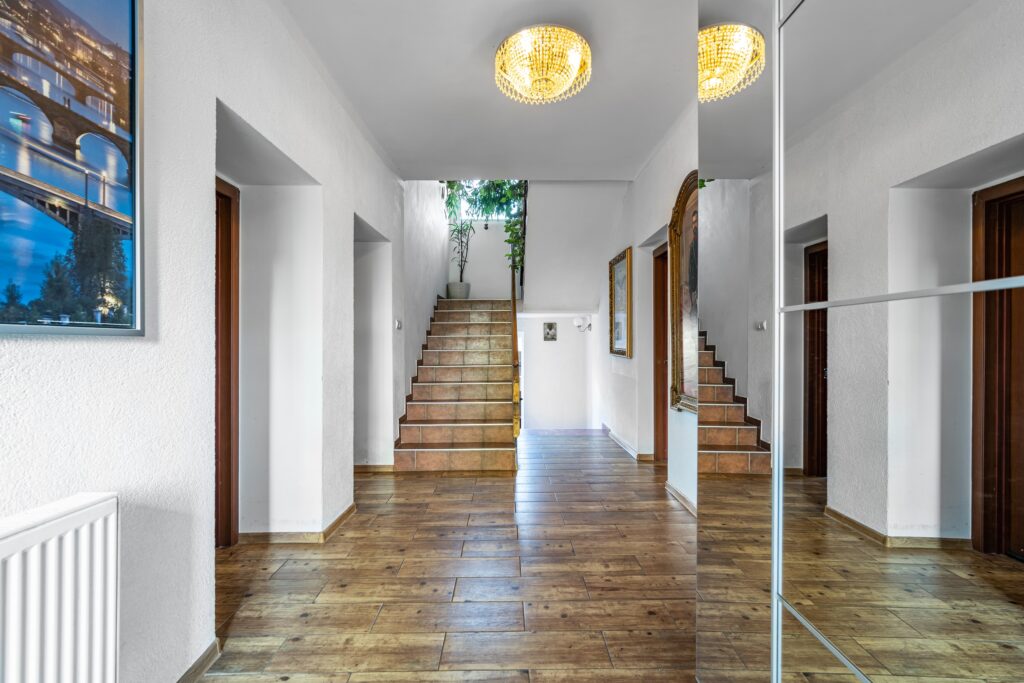
Price Attributes
Description
We offer for sale a spacious 4-storey family house in a residential area of Prague 9 after a complete renovation in 2015.
Basement/ground floor: living room (50 m2) with separate kitchen (10 m2), entrance hall with access to the terrace with swimming pool, toilet with laundry room, boiler room, pantry and utility room.
1st floor: main entrance with a spacious hallway and a large wardrobe, a separate dressing room, 4 bedrooms, 3 bathrooms with a toilet and a shower.
2nd floor: 4 bedrooms, 2 bathrooms with toilet and shower and 1 bathroom with toilet and Jacuzzi.
Living attic: 2 bedrooms (each over 40 m2) and 1 bathroom with WC and Jacuzzi.
The boiler room has both a gas boiler with a separate 200 l hot water tank and an ATMOS 32 kW wood-fired gasification boiler with a 1 000 l storage tank with a 200 l floating hot water tank. The storage tank is connected to solar panels, which provide virtually zero water heating costs from early April to late October.
The plot has parking spaces for 5 cars, garage, woodshed, shed, kennels, covered terrace with garden furniture, outdoor pool 8.5 x 3.8 m, small garden with fruit trees (cherries, peaches), raspberries, gooseberries, currants, blackberries, grapes, thuja, roses and more.
The site is fenced with a brick fence to a height of 2 m, forming a noise barrier. Bus stop 30 m from the main entrance. The center of Prague can be reached by car in 12 minutes, by public transport in 20-25 minutes, or by train to Masarykovo nádraží railway station in 15 minutes.
The house is suitable for both family living and commercial use. For example, as a small hotel, office building or nursing home. The property can be converted into 8 separate housing units with 4x 1+1, 2x 2+kk and 2x 2+1 without much investment.
Excellent civic amenities.
Features
Location
Report abuse
Report abuse
Featured listings

More from this user
You may also like...


























































































































